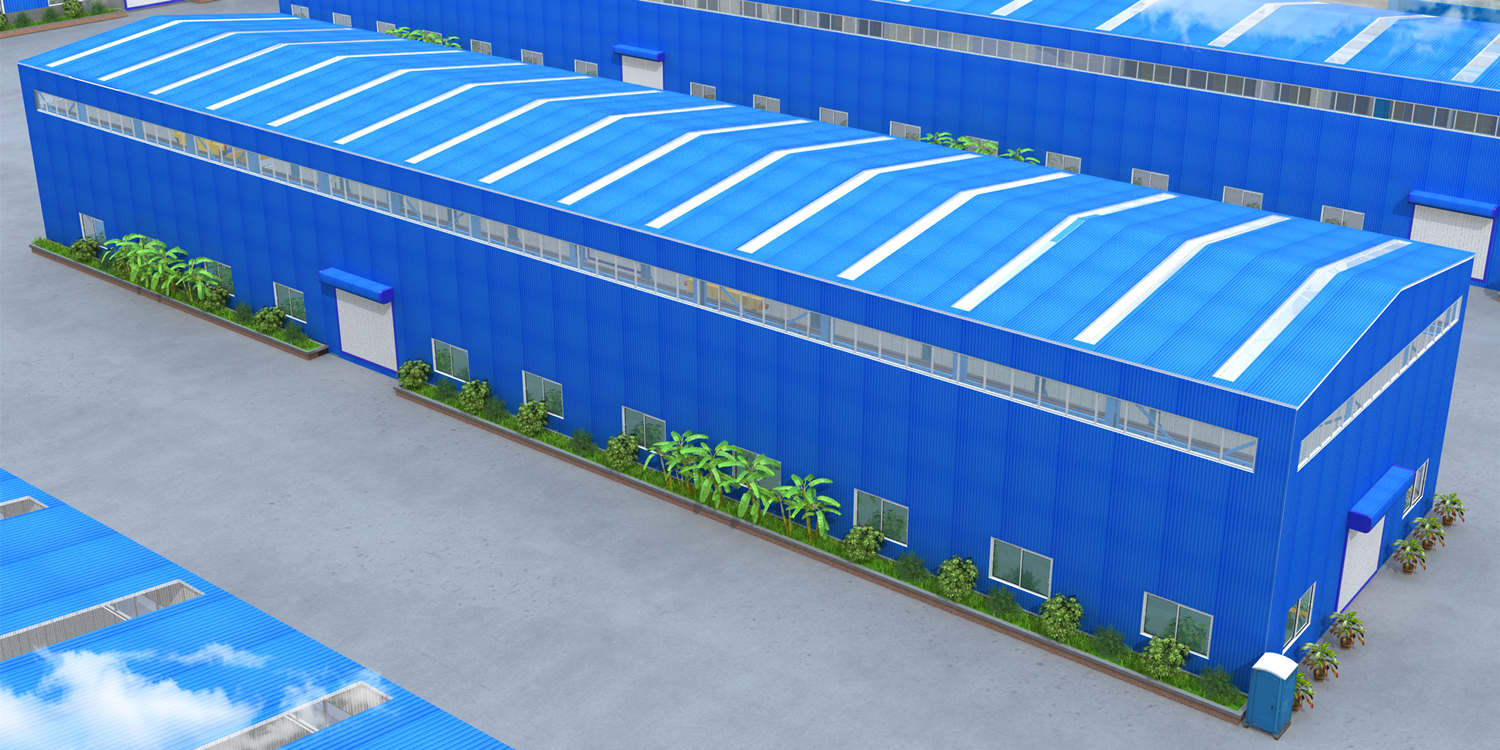When purchasing a 60 ton crane, one of the most critical aspects of the process is negotiating a fair price with the manufacturer. A crane of this capacity represents a significant investment, and securing the best possible deal can impact your project's budget and profitability. Effective negotiation goes beyond simple price haggling; it involves understanding market dynamics, evaluating the manufacturer's offerings, and leveraging key information to your advantage. This guide provides actionable tips for negotiating the 60 ton crane price with manufacturers.
Research Market Prices
Before entering into negotiations, it’s essential to research the typical price range for 60 ton cranes in the market. Prices can vary significantly based on the following factors:
Brand Reputation: Established manufacturers may charge a premium due to their proven quality and reliability.
Crane Type: Mobile gantry crane, crawler, and overhead cranes have different price structures due to varying functionalities and applications.
Features and Specifications: Advanced features like automated controls, eco-friendly engines, or modular designs can add to the cost.
Check online listings, trade publications, and reviews to gain a general idea of what other buyers are paying. This knowledge arms you with a baseline figure to work from during negotiations.
Clarify Your Requirements
Understanding your specific needs can prevent overpaying for unnecessary features. Clearly define the following:
Application: Will the crane be used in construction, shipping, or heavy manufacturing?
Lifting Height and Reach: Specify the height and horizontal reach your projects require.
Operating Environment: Consider whether the crane will be used indoors, outdoors, or in extreme conditions like high temperatures or corrosive environments.
Customization Needs: Discuss any modifications or additional features, as they can influence the final price.
Manufacturers are more likely to offer a tailored price if they understand the exact requirements of your operations.
Compare Multiple Quotes
Request quotes from several manufacturers to compare pricing, features, and support services. When doing so, ensure the quotes are based on similar specifications to facilitate accurate comparisons. Use these quotes to your advantage:
Leverage Competition: If one manufacturer offers a lower price, inform others to encourage them to match or beat it.
Highlight Added Value: Emphasize additional offerings such as warranties, after-sales service, or training that might justify higher prices.
Obtaining multiple quotes not only helps you identify competitive pricing but also provides leverage during negotiations.
Understand Cost Components
Break down the 60 ton crane price to understand what you’re paying for. Key cost components include:
Base Crane Price: The cost of the standard crane model without modifications.
Customization and Add-Ons: Additional charges for unique features like advanced control systems or reinforced structures.
Transportation Costs: Expenses related to shipping the crane to your location.
Installation and Commissioning: Charges for assembling and testing the crane onsite.
Warranty and Maintenance Packages: Costs associated with extended warranties or service agreements.
Discussing these components allows you to identify areas where costs can be reduced or adjusted.
Highlight Your Purchase Volume
Manufacturers are often willing to offer discounts to buyers with bulk purchase potential or a history of repeat business. If you’re planning to purchase multiple cranes or other equipment from the same manufacturer, make this clear during negotiations. Highlighting your long-term partnership intentions can incentivize the manufacturer to provide a more favorable price for the 60 ton crane.
Explore Financing Options
Many manufacturers offer flexible payment terms to accommodate different buyer budgets. Inquire about financing options, including:
Installment Plans: Pay for the crane in multiple stages over a specified period.
Leasing Options: Lease the crane with an option to purchase later.
Discounts for Full Payment: Some manufacturers provide discounts for upfront payments.
Understanding available financing options can help reduce the financial burden and create room for negotiation.
Leverage After-Sales Services
A lower initial price might seem attractive, but it’s essential to evaluate after-sales services offered by the manufacturer. These services can include:
Maintenance Support: Regular servicing to ensure the crane operates efficiently.
Spare Parts Availability: Easy access to replacement parts when needed.
Training Programs: Operator training to ensure safe and efficient use of the crane.
Manufacturers with robust after-sales support often justify higher prices by providing long-term value. Highlight these services as negotiation points to strike a better deal.
Timing Matters
The timing of your negotiation can influence the outcome significantly:
End-of-Year Discounts: Manufacturers often offer discounts to meet annual sales targets.
Trade Shows and Exhibitions: Special promotions are frequently available during industry events.
Economic Conditions: Periods of low demand may encourage manufacturers to offer lower prices.
Strategically timing your purchase can help you capitalize on special offers and seasonal discounts.
Negotiate Beyond the Price
While the upfront cost is critical, other aspects of the deal can be equally important. Negotiate for additional benefits, such as:
Extended Warranty: Request a longer warranty period for added peace of mind.
Free Installation: Waive or reduce installation and commissioning fees.
Free Spare Parts: Include essential spare parts as part of the purchase package.
Training Programs: Request free or discounted operator training sessions.
Manufacturers are often willing to offer value-added services to close a deal, even if the price remains fixed.
Build a Relationship with the Manufacturer
Establishing a strong relationship with the manufacturer can lead to better deals over time. Ways to foster a good relationship include:
Open Communication: Clearly articulate your needs and expectations.
Provide Feedback: Share constructive feedback on their products and services.
Commit to Long-Term Collaboration: Express interest in future purchases or partnerships.
A good rapport can result in preferential treatment, quicker responses, and exclusive deals in the future.
Negotiating the 60 ton crane price with a manufacturer requires a strategic approach that combines market research, clear communication, and effective leverage. By understanding your requirements, comparing quotes, and focusing on value-added aspects like after-sales services, you can secure a deal that aligns with your budget and operational needs. Building a long-term relationship with the manufacturer ensures ongoing support and favorable terms for future purchases. With these tips in mind, you’ll be well-equipped to navigate the negotiation process and maximize the value of your investment.













